Woods Primary Bedroom
This bedroom began in a good place, and came with the task of adding more personality. Specifically, finding a balance between the wife’s light, colorful and eclectic personality, and the husband’s industrial, wood and iron personality.
We focused on artwork as our primary introduction of the wife’s personality, and the furniture + architectural detailing for the husband.
We extended the black accent wall to encompass the ceiling, and contrary to popular belief, the room immediately felt twice as large.
Picture rail trim was the anchor upon which our gallery wall was installed in the room. I love the dimension it added by allowing the art to hang slightly away from the wall.
We went ahead and painted the wife’s closet doors the same color as the picture rail trim, as well!
Because both individuals have their own closets, there was no need to add more storage or dressers in the room. They had two wall spaces that needed to be filled, though…. So I was able to hunt and score some antique theatre seats that created an additional source of seating as well as another art piece. The story goes that these theatre seats were from the first movie theatre to open in St. Louis, Missouri in the 1930’s. They’re in beautiful condition!
I had this idea to add an auxiliary fireplace under the existing TV, and absolutely love the piece we chose. It’s essentially a wall heater, that was built to be beautiful and in the form of a fireplace mantel! We could have decided to build in a permanent electric fireplace, but we weren’t sure about committing to that idea quite yet! I love the solution we came up with.
Here’s a before of the bedroom…
After…
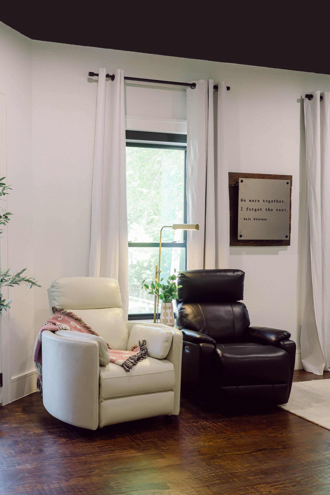
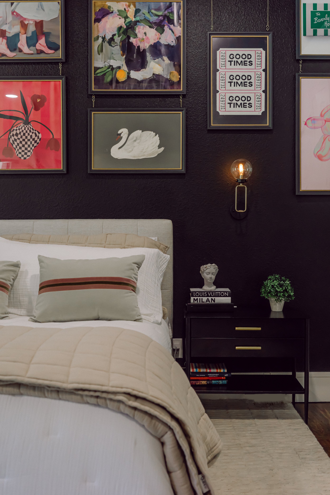
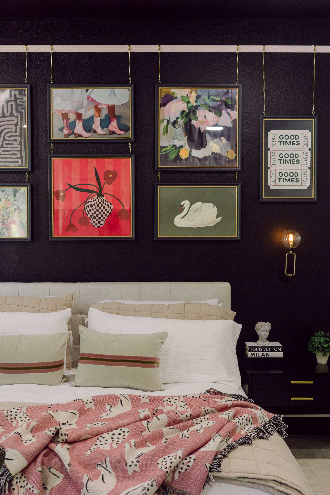
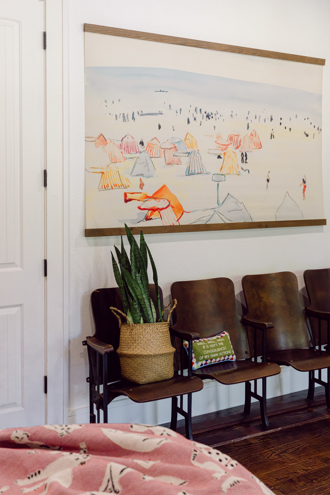
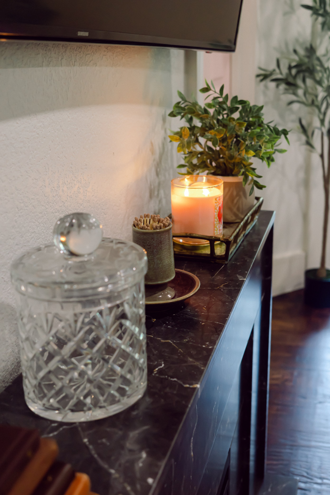
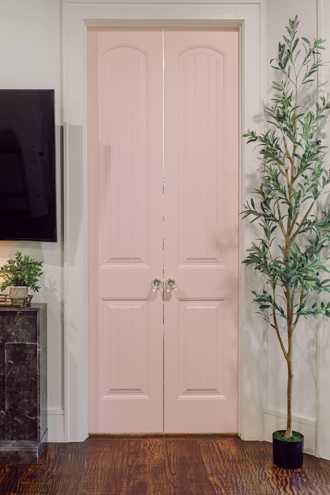
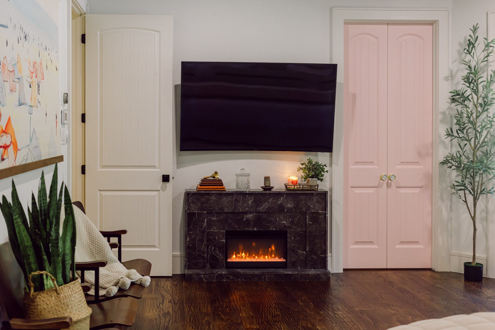
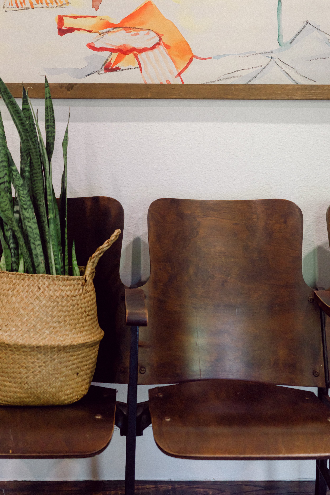

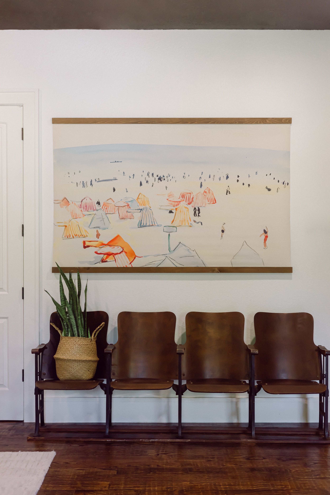
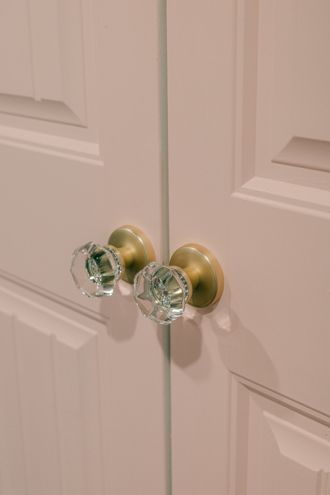

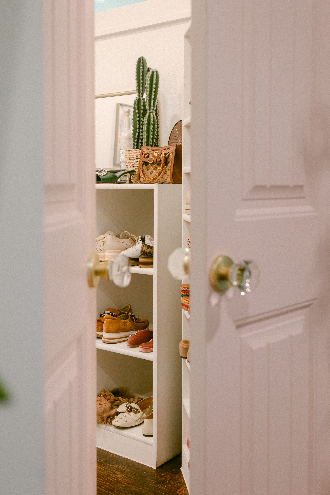
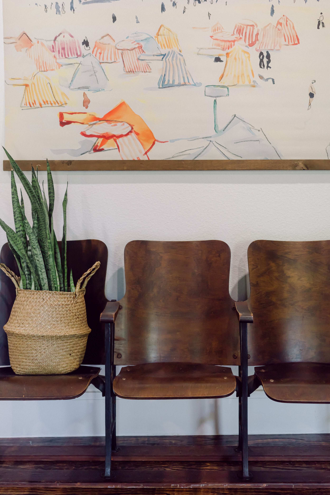
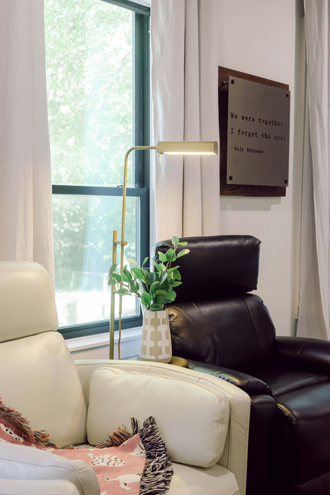
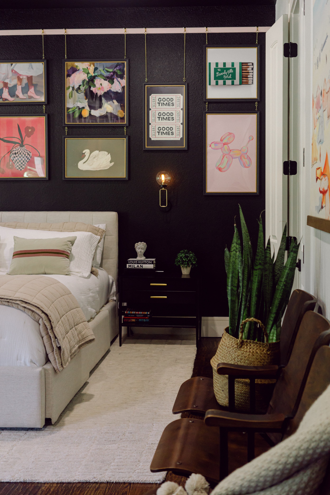
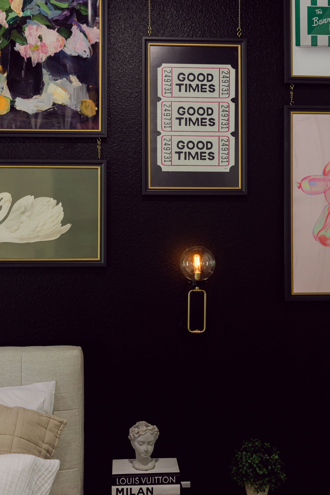
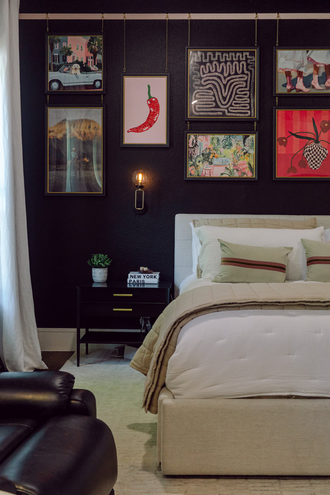
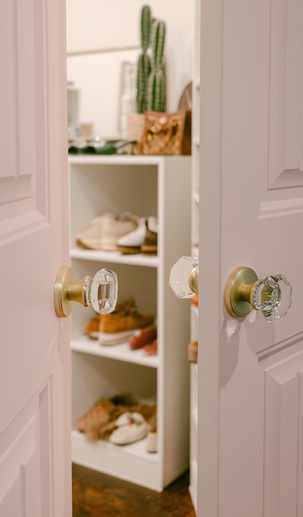
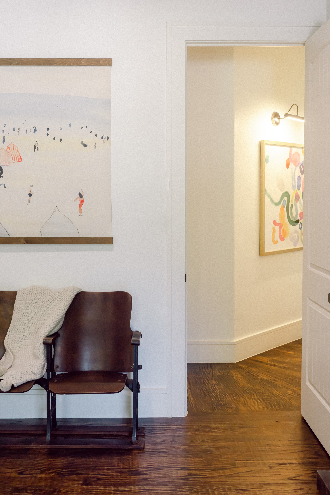
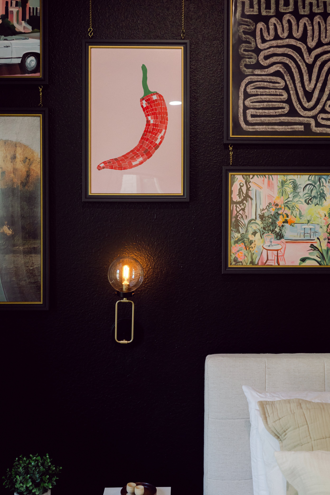
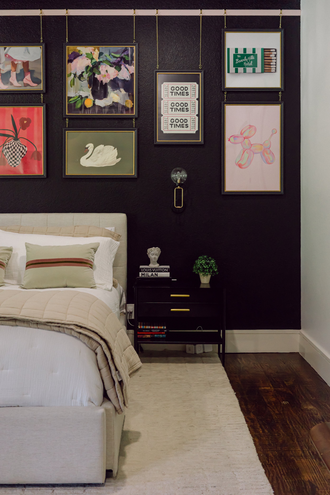

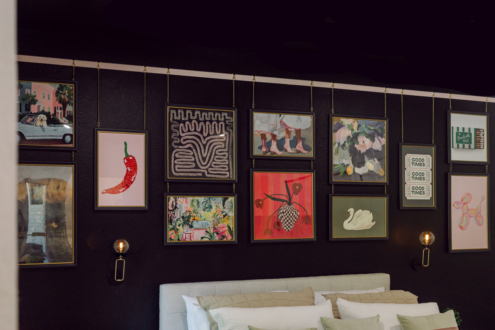
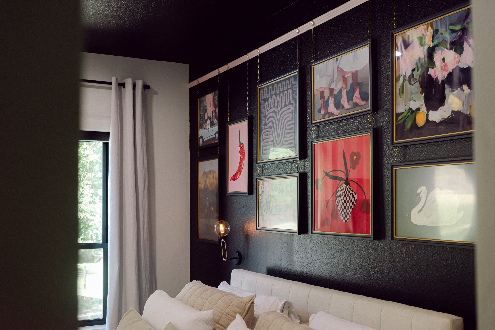
Woods Guest Suite
To enter this guest suite, you begin at the back stairwell landing, which leads to a guest bedroom and bathroom. This area of the house was previously the family’s “dump room,” and held all of the passed down furniture and storage they didn’t know what to do with.
Some of my favorite features and improvements are the green painted onto the ceiling of the stairwell, the blue painted onto the ceiling of the bedroom, and the curtain feature acting as a headboard for the bed. The lack of windows contributed to a lack of “comfort” in the room, and I think the curtains bring back that effect…
Peep all of those things, plus the inclusion of the family’s heirloom chest in the reveal below…
Here’s a before of the bedroom…
…and a before of the bathroom…
After…


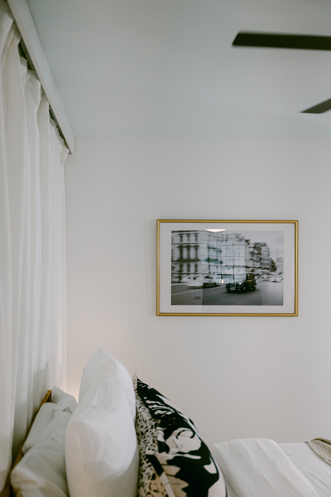


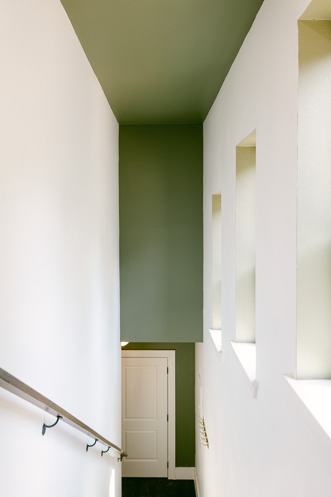
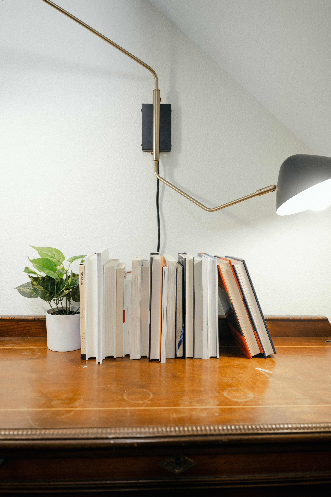
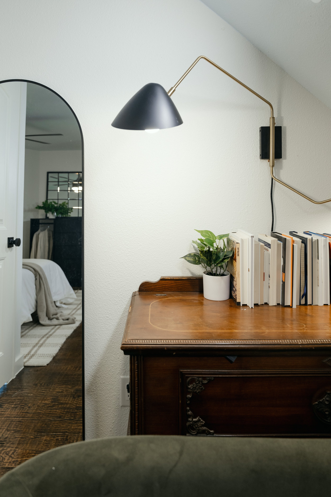
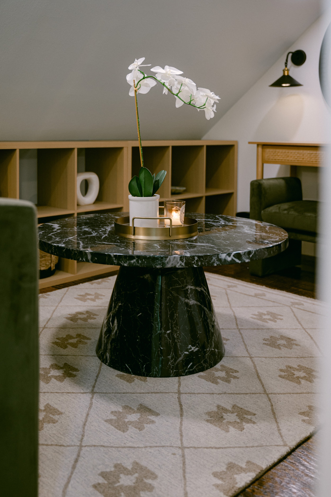

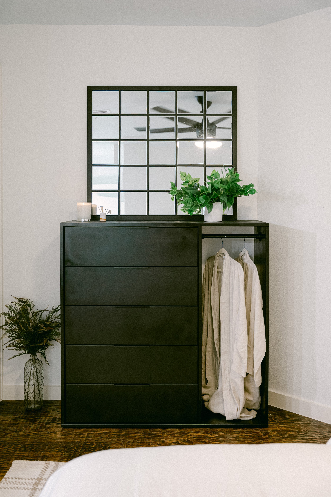
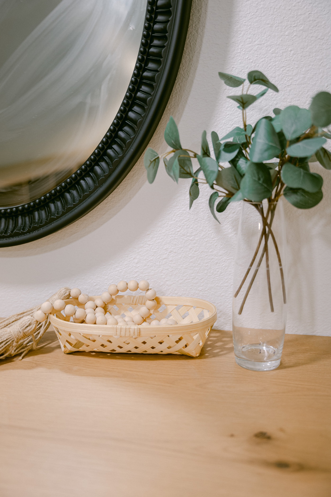
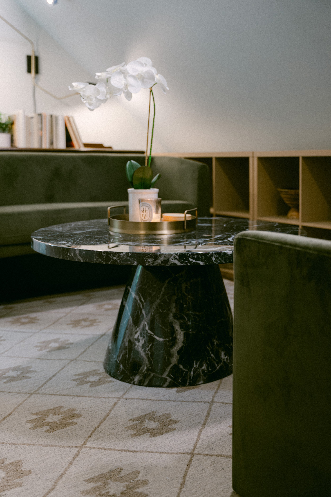

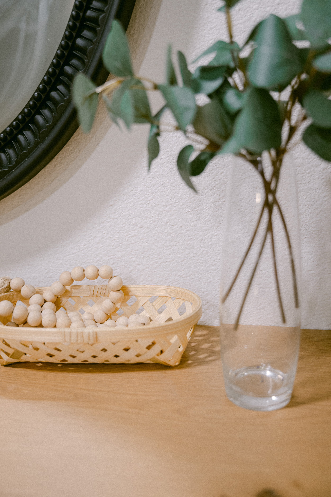

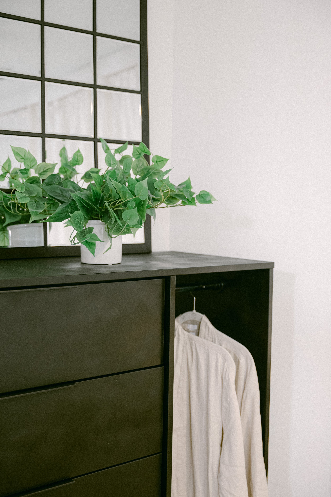

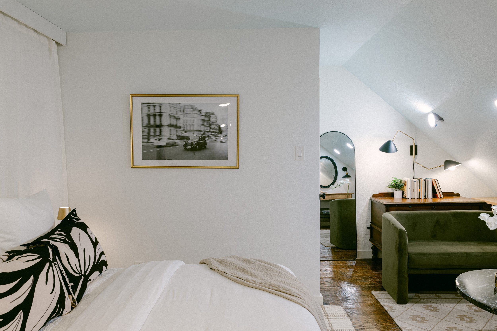
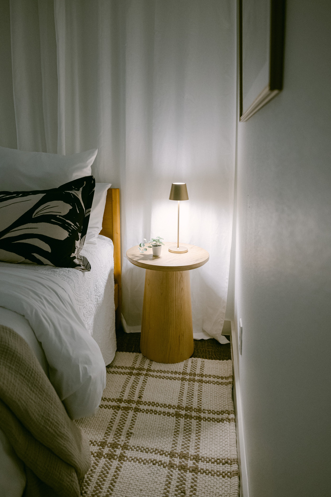

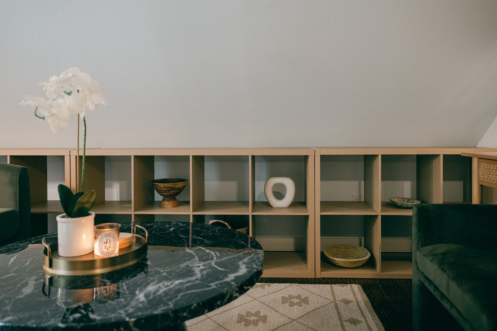
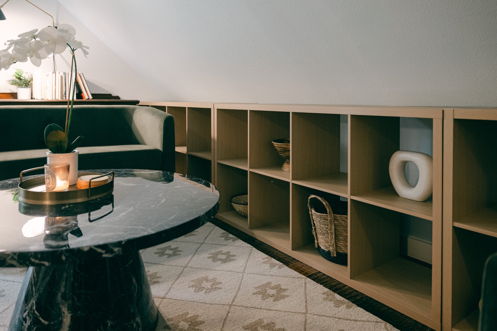

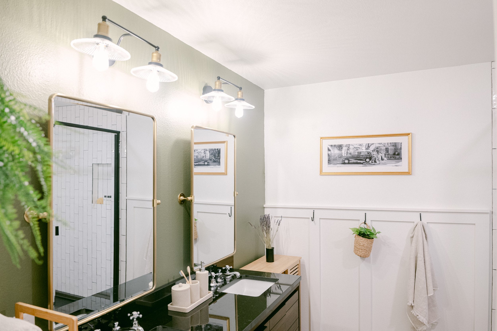
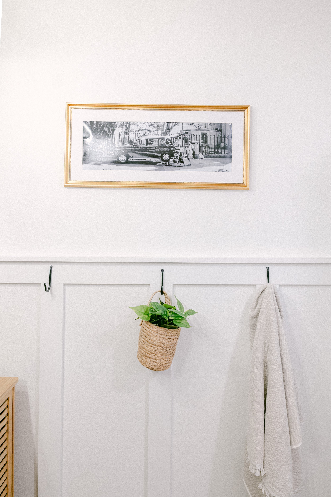
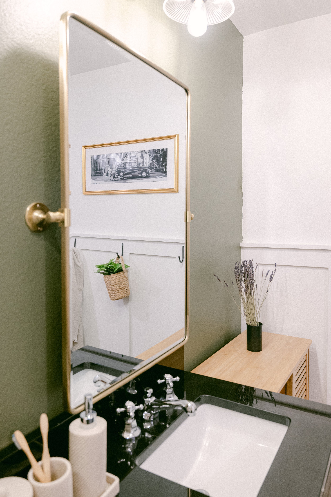
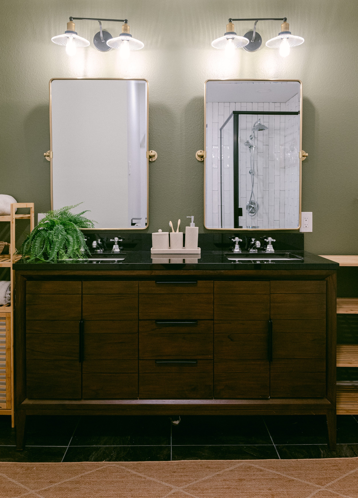

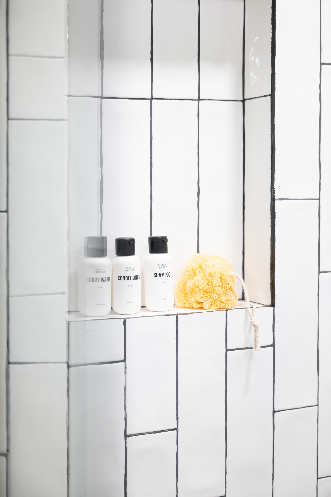
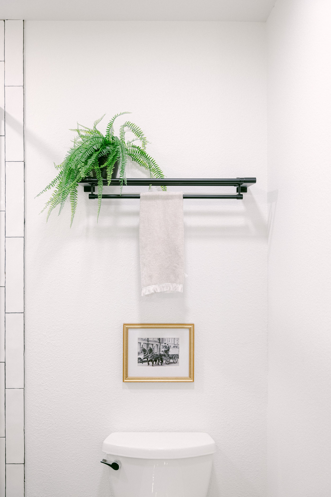
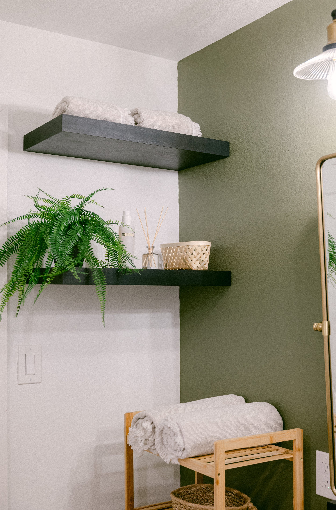




Miss Amelia is located in South Dallas, TX.
Want to work with us to design your home on a 1-1 basis? Let’s talk more about Interior Design services that could work for you.


